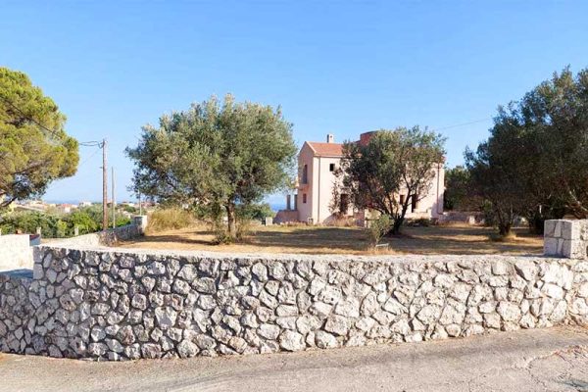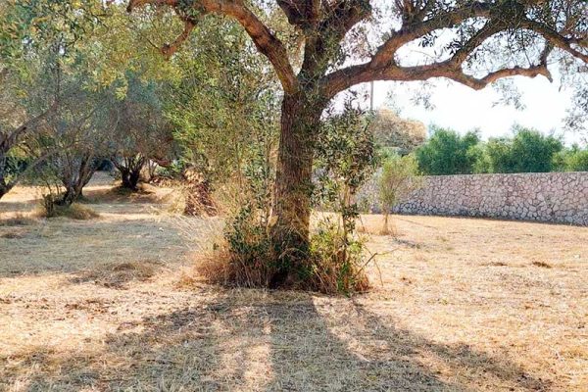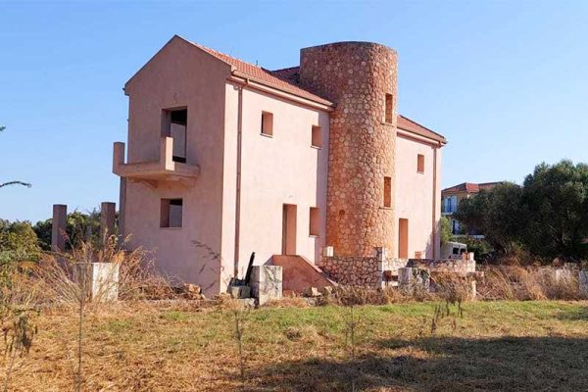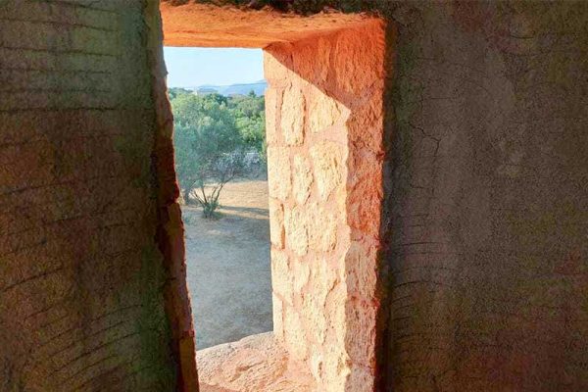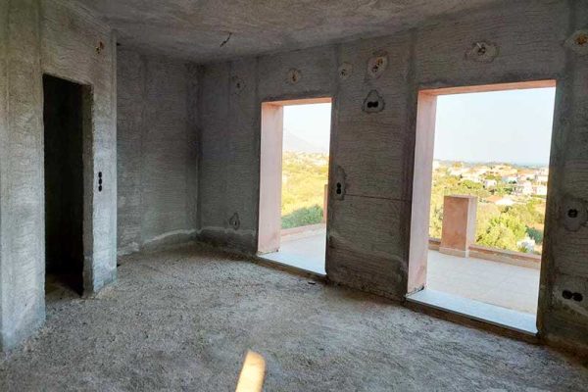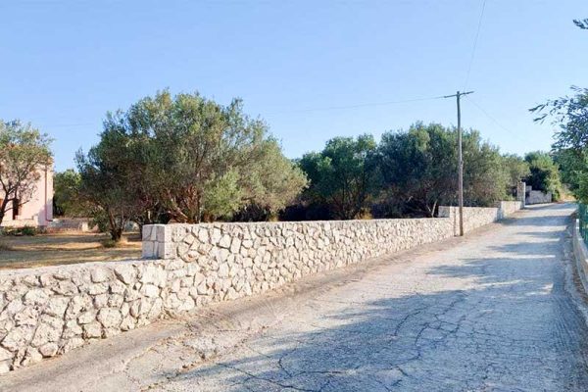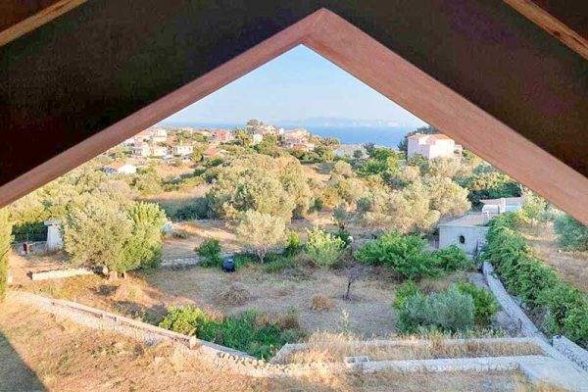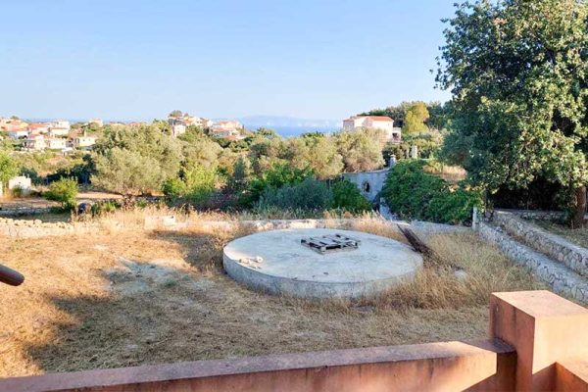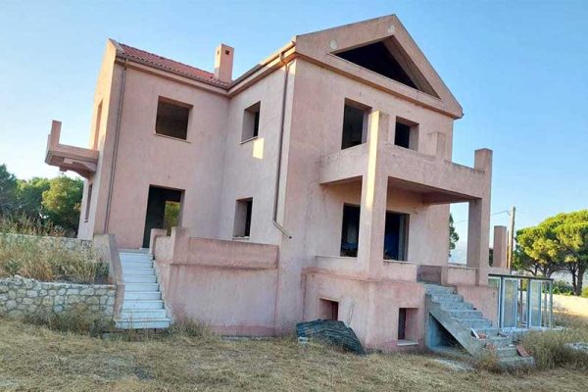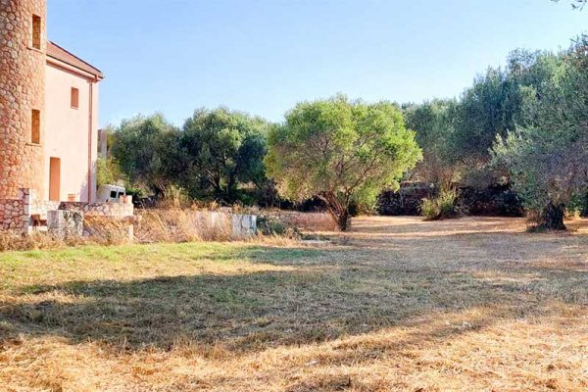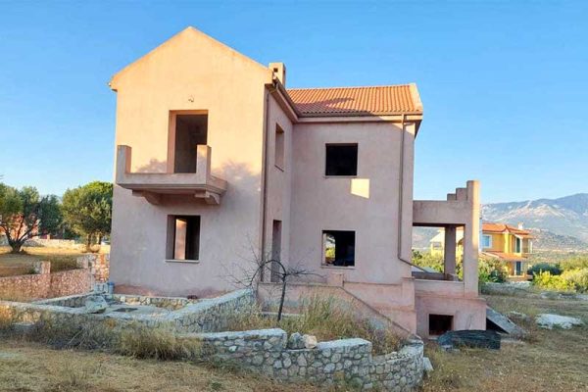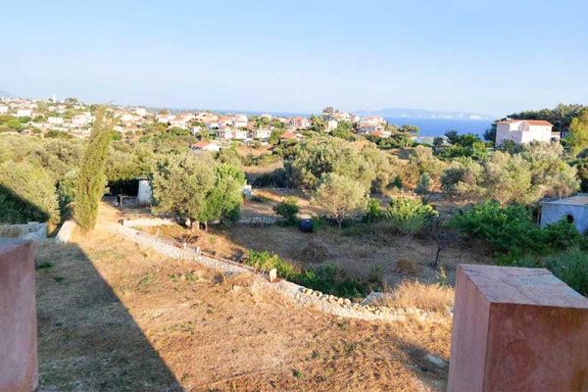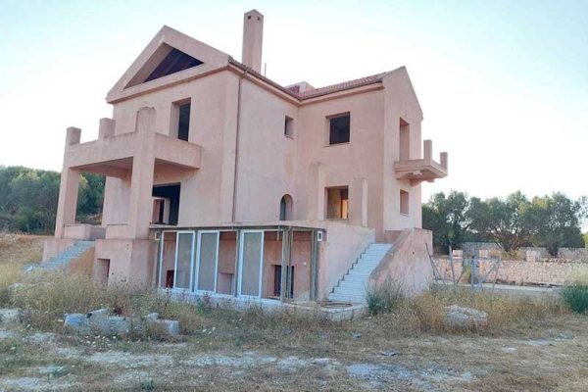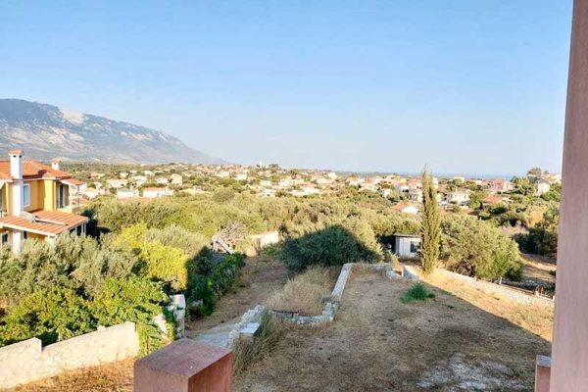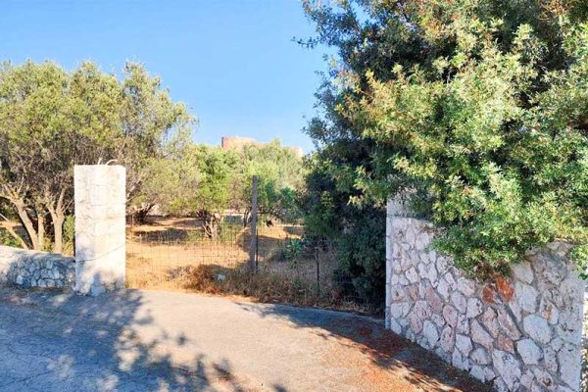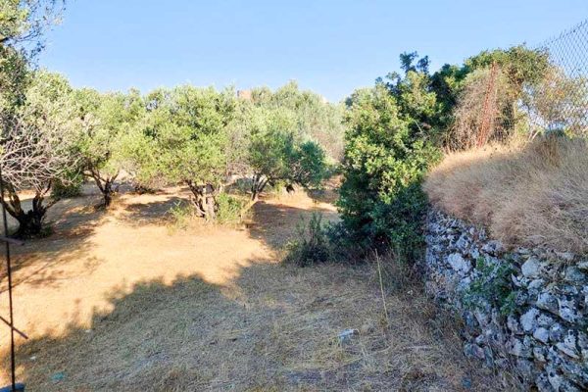ENOS PROPERTIES Real Estate Services offers for sale a unique unfinished villa, located in Lakithra, on the island of Kefalonia, in Greece. The property has a very good orientation and is located in a quiet area of the village.
The villa is 300 sq.m. and is centrally built on a plot of 5,200 square meters. To the north-west, it is surrounded by a nice olive grove, while to the south-east there is a large space for the construction of a swimming pool.
It has 3 bedrooms, 2 bathrooms, living room, dining room, kitchen and several terraces. There is also an underground 2-car garage, cellar, guest house, storage areas and a large office. Outside it has a large bbq, the gardens are beautifully landscaped with many trees, there are stone paddocks around the property, two large gates and 2 water tanks of 80 and 40 cubic meters respectively, which are filled with tap water.
The villa is bioclimatic (oriented for passive cooling heating with wall thickness from 40 to 80 cm). It is designed so that it needs minimal energy for cooling in the summer (it has windows in such positions to take advantage of the direction of the cool wind that blows in the summer in the specific location and with the through ventilation it cools the whole building).
There are large south-facing windows so that the sun in winter warms most spaces without requiring a lot of power for supplemental heating. The walls of the building are designed (weight and material) so that they can store heat and keep the spaces warm even when the windows are opened to ventilate the spaces. All building materials are ecological.There are solar heating devices (which have not yet been installed) so that the water and the building are heated by the sun.
The building is radon-proofed, with radon wells under the basement floor, which collect the radon and vent it outdoors before it can enter the building’s basement. Around the perimeter of the basement walls that are inside the ground, there is a special waterproofing membrane that also prevents the possible entry of radon into the basement. (radon is a gas that exists in all soils, it has a very small molecule – a single atomic element – which becomes toxic if it is found in the interior of buildings in a certain concentration, since it is able to penetrate any building material, and is a significant risk to human health)
There is also a stable for housing horses, with a plant for treating animal waste so that it can be reused to fertilize the plants and trees of the gardens, as well as a stone farm storehouse.
Lakithra, one of the large and beautiful villages of Leivatho, is very close to Argostoli and the airport. In the village, there are mini markets, restaurants, and cafes, and in the central square of the village, especially in the summer months, many events are organized. The distance from the airport of the island, as well as from the nearby beaches, is about 1,500 meters.
Argostoli is about 6 km away from the property and there the visitors will find all kinds of accommodation, from decent rentals to 5-star hotels, restaurants with local specialties, picturesque taverns, pizzerias, souvlaki joints, cafes and bars, post office, hair salons, shops with branded items, doctors, pharmacies, technicians of all specialties, supermarkets, hospital, the police station and the port connecting Argostoli to Lixouri.
In case of interest, our office undertakes the complete renovation of your property as well as the management and its regular maintenance. Remaining accurate to the mutually agreed initial budget and delivery schedule, we are renovating apartments, villas, residences, residential complexes, and professional premises of high standards and aesthetics.

