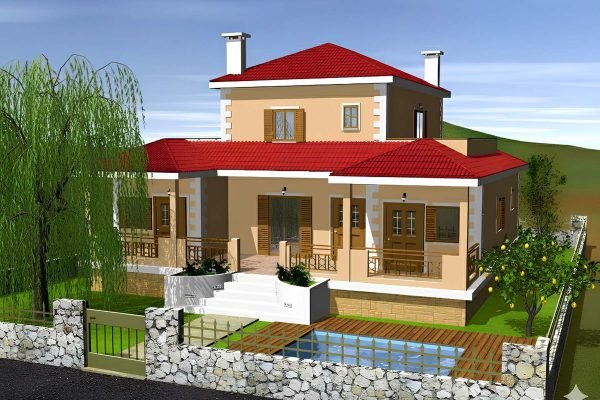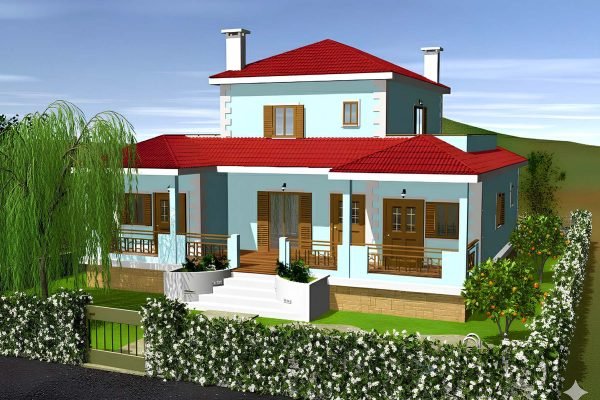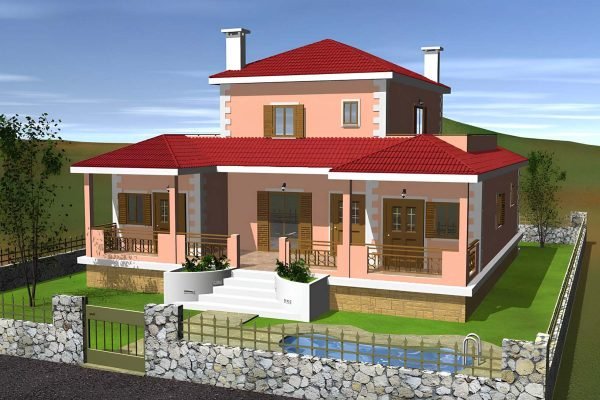Construction proposal for a two-storey main villa with two ground floor studios, of a total area of 161.25 sq.m, on the island of Kefalonia, in Greece. This is one of our company’s proposals, that we can build either in a plot that you already own, or you are about to buy.
The main house will comprise, on the ground floor, a living room with fireplace, kitchen, WC, storage/boiler room. Also, there will be large covered terraces. On the first floor, there will be two bedrooms and a bathroom. The studios, with an area of 26 sq.m each (that can be used as a living room or a bedroom), will have a bathroom, and a kitchen.
The external configuration of the housing will include stone fences that will delimit the plot, around the villa, and parking space.
Please contact our office for a quote.




